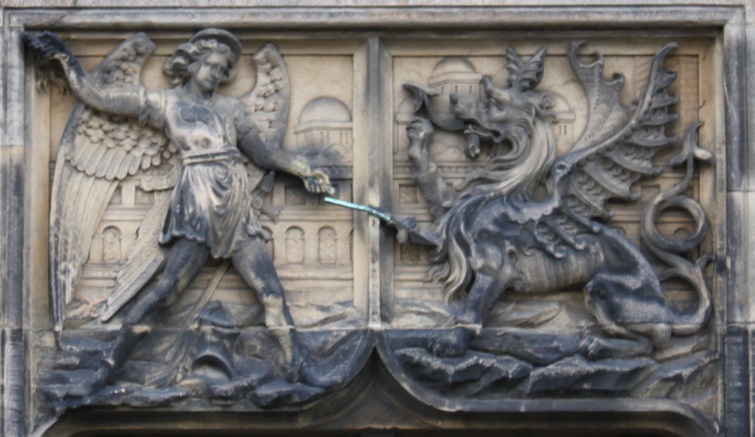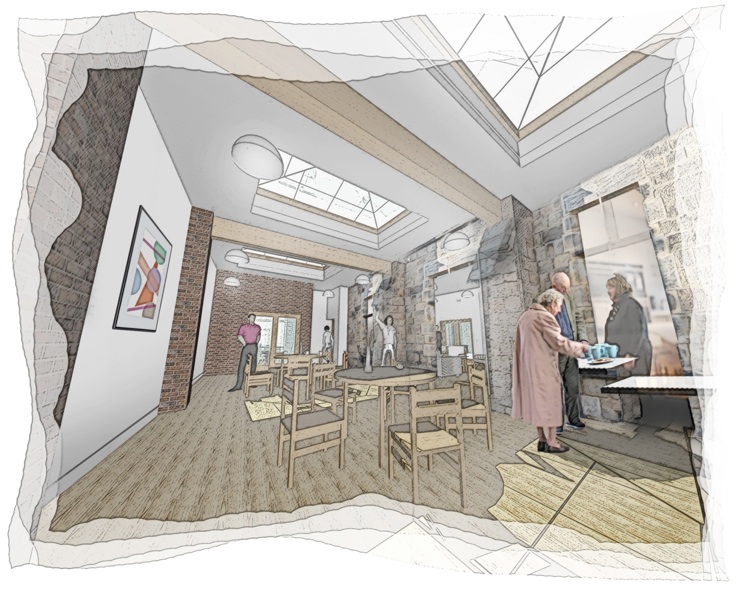Vineyard House, Headingley, Leeds
The former St Michael’s Parochial Institute is a Grade II listed building designed by George Corson in 1883. The building is now owned by Leeds Vineyard, a church community meeting in Headingley and reaching out to the city of Leeds. Calls Architecture are working with Leeds Vineyard to repair and enhance the building as a mixed use community facility. Planning and Listed Building Consents achieved in December 2019 - watch this space!
The design work follows extensive research into the history of the building, including detailed study of the original building control plans prepared by George Corson in 1883, along with drawings of the later alterations by Chorley & Connon of Leeds.
Following construction in 1883, a billiard room extension to the east was designed for the Institute by Chorley and Connon 10 years later, with another extension added to the south in 1895. The building fell out of use in the 1980s and was subsequently converted to a photography studio and office space.
The building retains various historic features, internally and externally. Some features are now hidden but with potential for reinstatement, such as the iron trusses of the main hall hidden above a suspended ceiling. Some historic features are in need of specialist repair, including the leaded windows, roofs and vents. The 1893 east extension is in poor condition and will be transformed with a new roof, floor and rear extension.
You can find out more about the project and progress on the Vineyard House Blog at this LINK.








