Private House, near Harrogate
We worked with our clients to obtain planning permission for several improvements to this detached property, including extensions, garage conversion, internal alterations and a new detached garage with loft studio.
At the back of the house, the driveway previously wrapped around the entire house to a garage in the far rear corner. Conversion of this garage to living space and a new rear extension allowed the creation of a new landscaped patio linked to the new living spaces. The result is a home with generous open plan living linking seamlessly with the new garden spaces.
At first and second floors, windows are enlarged to improve light and views in the property, overlooking the open fields beyond the boundary.
A new detached double garage with studio over was created in the north east corner of the site.
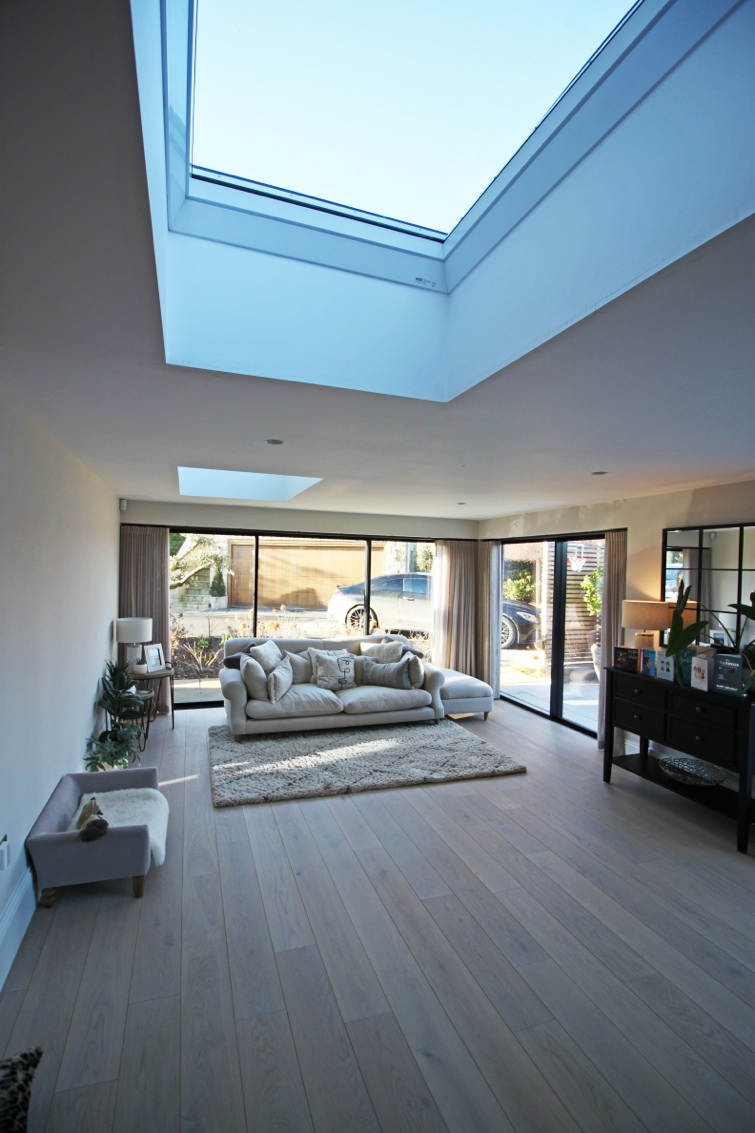
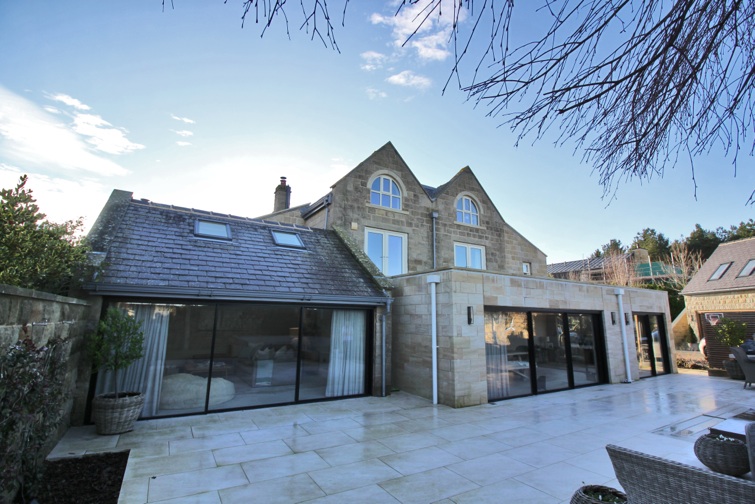
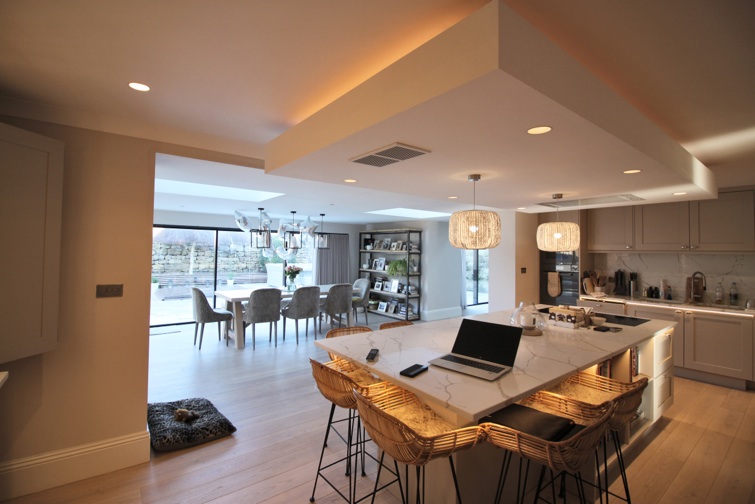
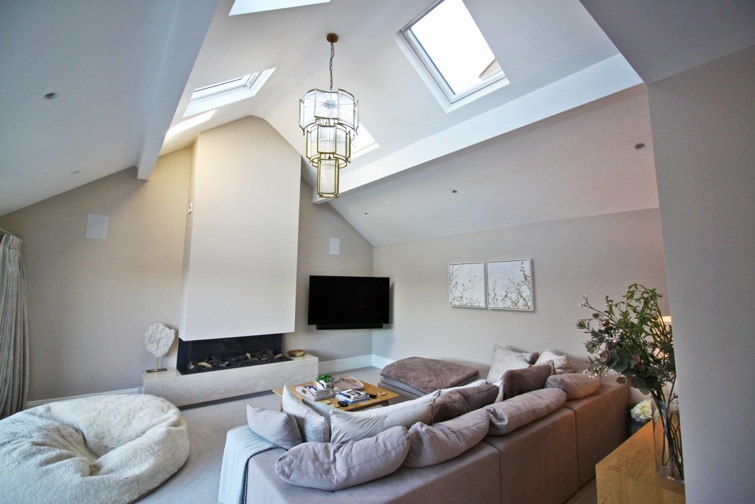
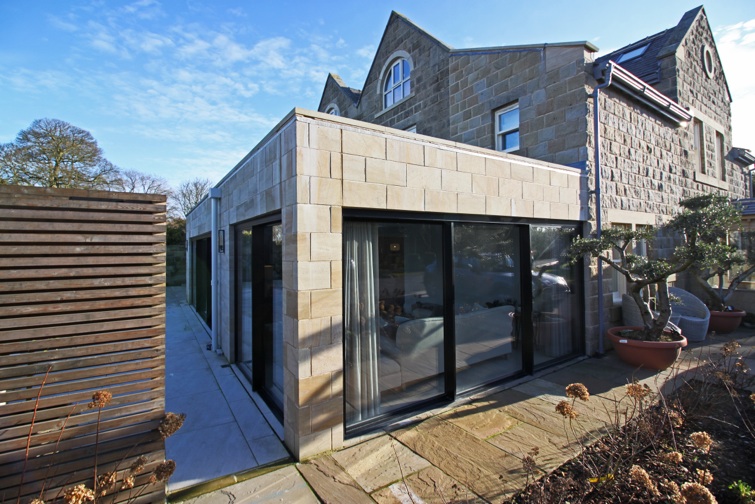

The design was developed with the clients and local authority through concept drawings, sketch plans and 3D visualisations.

The new detached garage compliments the house and setting. The loft above is designed as a flexible studio space ancillary to the house.
The converted integral garage is now a generous living space flooded with natural light from glazed sliding doors and rooflights.
The contemporary rear extension in natural stone and glass opens out onto a private patio space at rear of the property.
The stunning new kitchen is opened up to the new dining space in the extension. A central island forms the heart of the space for cooking and entertaining.



