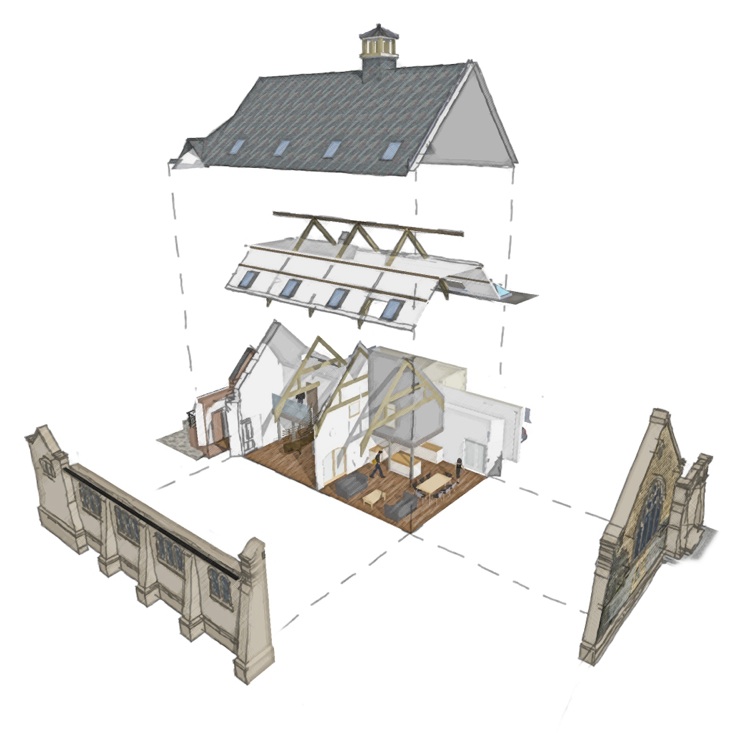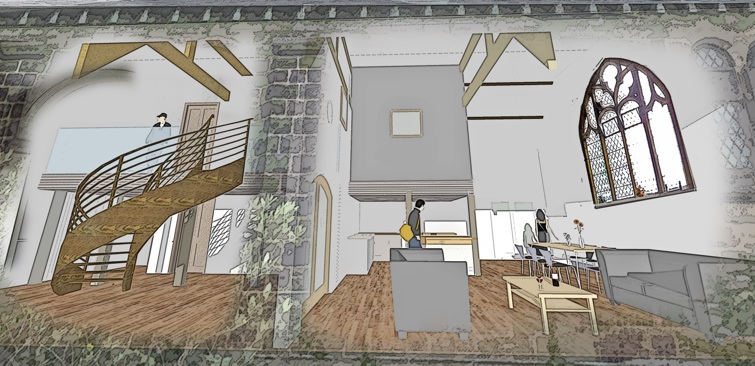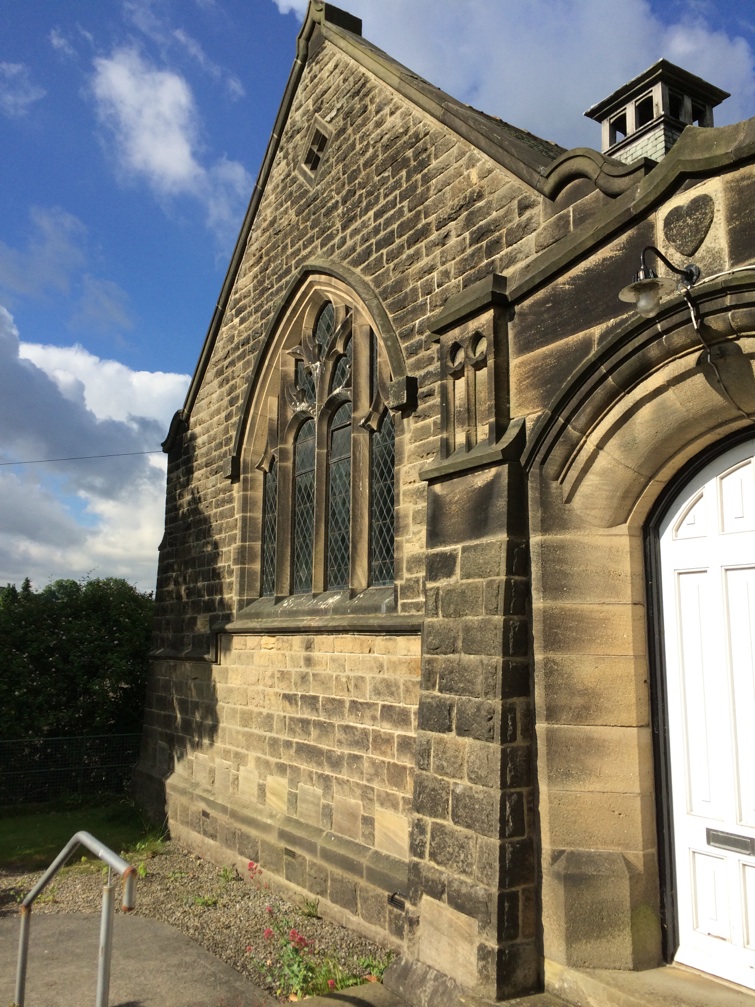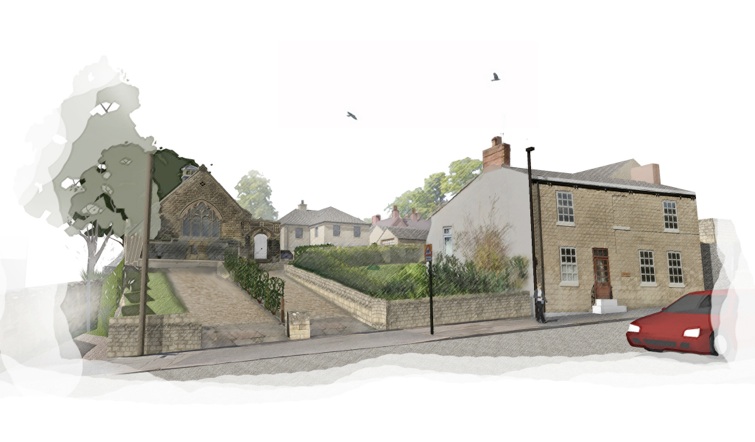Conversion of Former Church to a Home / New House Adjacent, Aberford, Near Leeds
This former Methodist church is proposed to be converted to a stunning family home, giving the building a new lease of life. Calls Architecture have achieved planning permission from Leeds City Council for the conversion, along with a separate permission for a new house on the adjacent plot of land.
Chapel Conversion
Whilst unlisted, this is an important building in the conservation area and the proposals to convert the former church to residential use have been sensitively designed to retain the principle historic features whilst creating a contemporary, 4 bedroom dwelling.
The current church was built in 1912 at a total cost of £1871.7.9. The ‘new’ chapel adjoined an older chapel at the north. The architect was Henry Ascough Chapman, a local architect, who commenced practice in 1899 in Leeds and Scarborough. Chapman's other buildings include York Road Baths, Leeds (1904) and 9-11 Duncan Street (1905), both listed Grade II.
The proposed external alterations involve the partial demolition of the red-brick side extension (circa 1970s / 80's) and the demolition of the rear stores to open up the house to the west facing gardens.
Inside, a new mezzanine floor provides 2 en-suite bedrooms to utilise the building volume, whilst retaining double height spaces at the east and south windows. Rooflights are added for light, views and ventilation.
New House Adjacent
Adjacent to the former Methodist church, a new family home is proposed on the site of the original chapel. The proposals are designed to sit within the surrounding context, both in form and materiality, providing a positive contribution to the conservation area.
The open plan kitchen, living and dining spaces provide a series of informal interconnected living spaces all with access to a south-west facing terrace and garden.





The client’s view:
“Calls Architecture certainly displayed an impressive work ethic. They were intelligent, thoughtful and honest in their approach, as well as being quick to reply to their client’s queries and concerns. Our planning applications met with certain conservation area and planner related delays, but at no point were we made to feel as though our architects were losing interest in the project.”
Mahan Innovations



